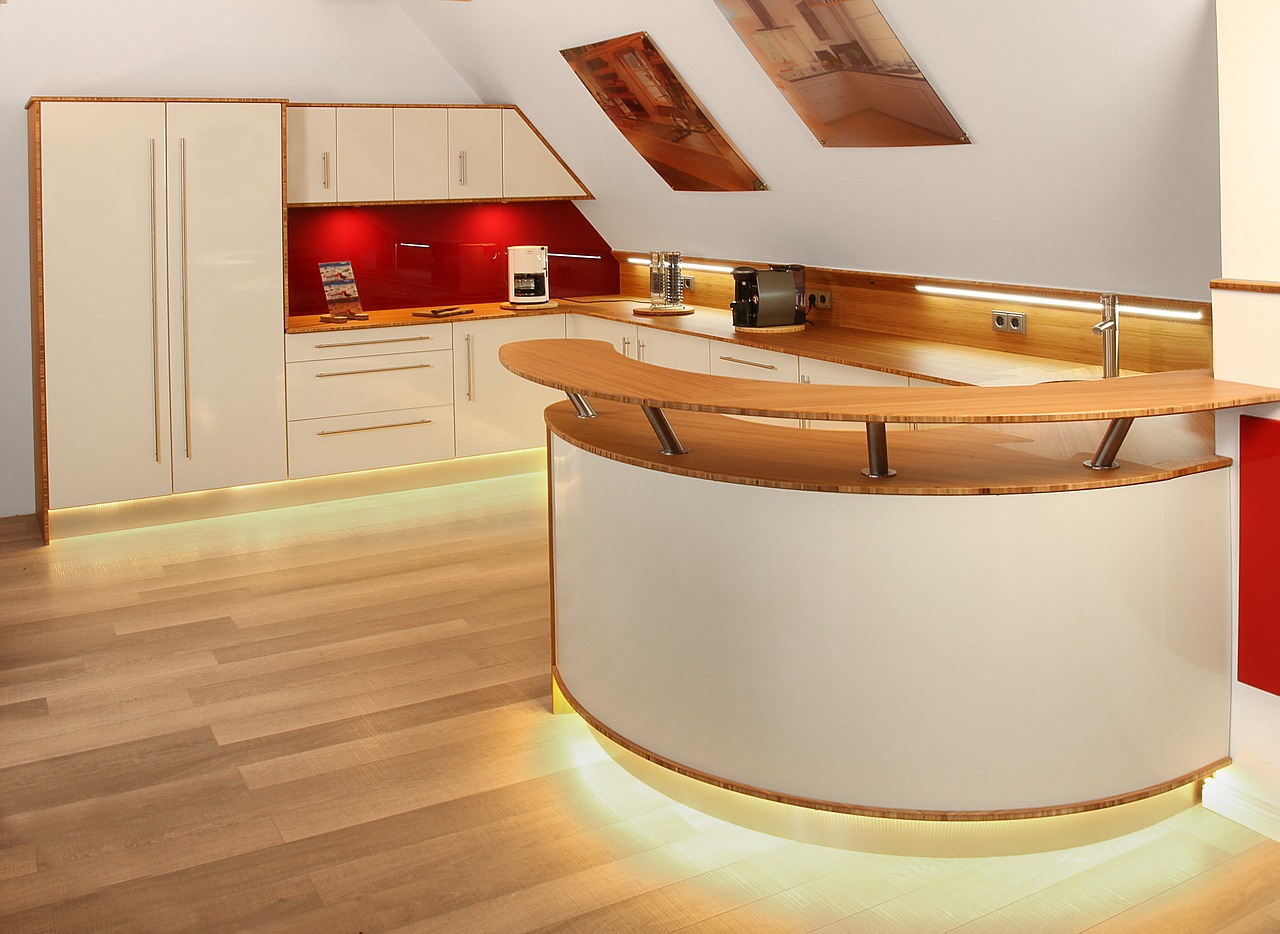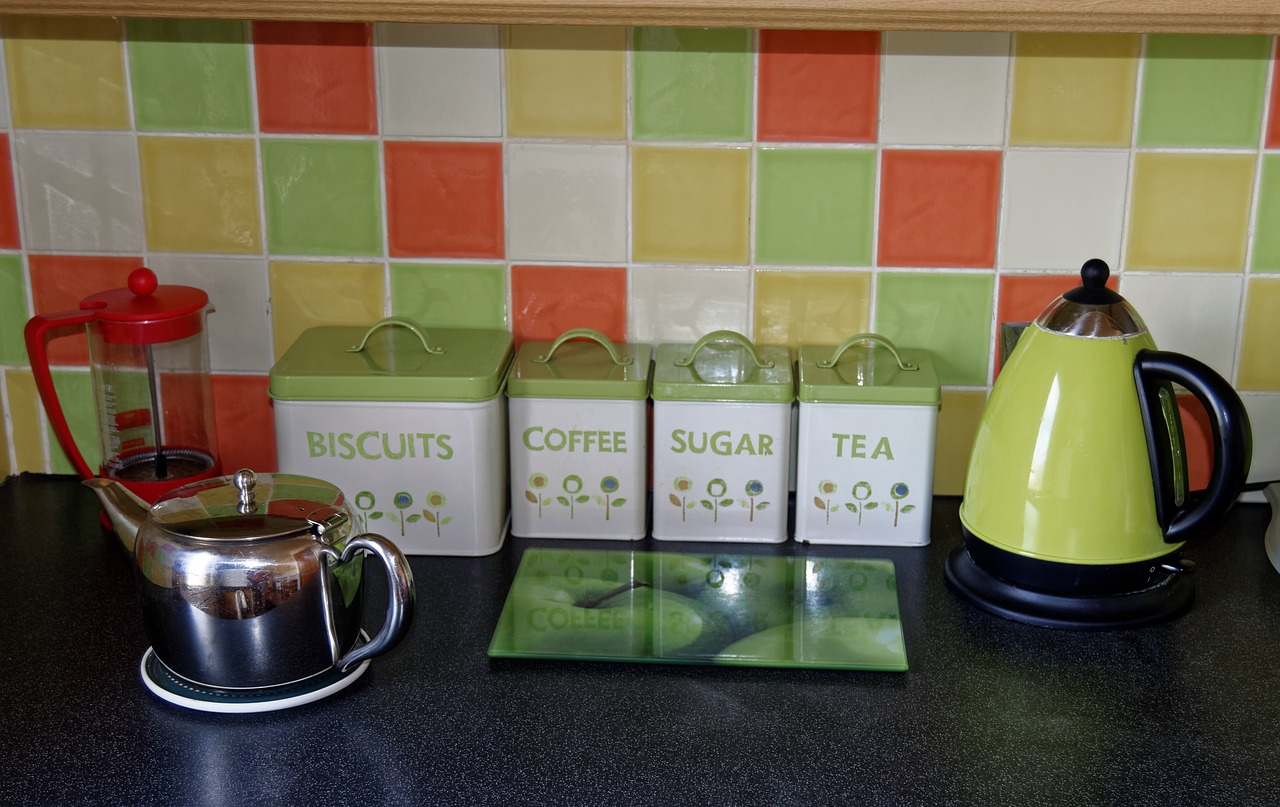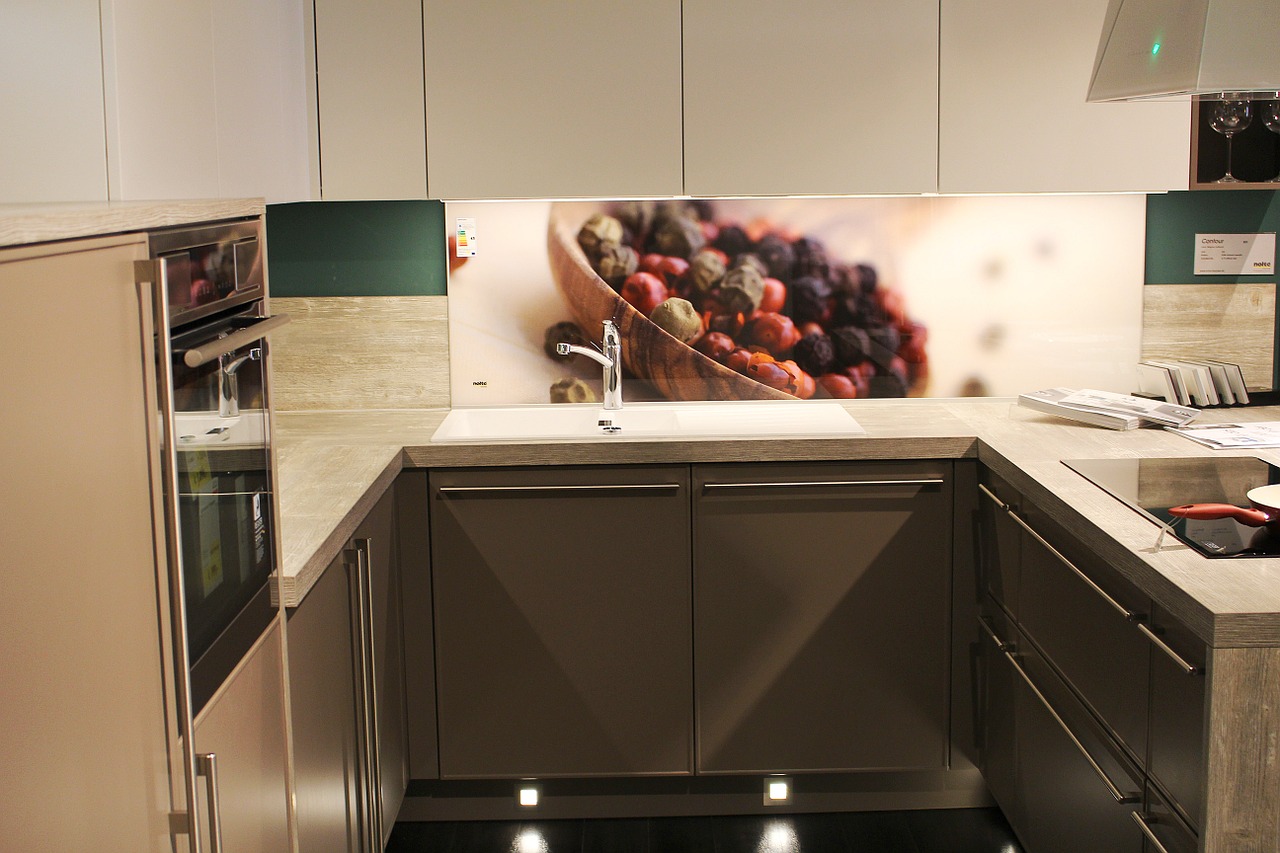Smoke ventilation is imperative, especially in larger multi-storey buildings where should a fire break out there is a large volume of people that need to get out quickly and in an orderly fashion.
Factories, shops, shopping centres, multi-storey buildings and hotels are among the types of buildings that should have smoke ventilation to reduce the risk of injury and even death of employees and visitors.
Smoke vent systems enable you to create safe corridors and stairwells in the event of a fire. The smoke rises, which is why when you are told about fire safety, you are told to get as low to the ground as possible to reduce the risk of inhalation. With the smoke rising, having vents in the roof will allow this air to escape without the need to open a window, which could have a catastrophic effect.
Smoke vents are used to improve safety in multi-storey buildings. If you work in an office building made up of numerous floors, then you know that the only way out if a fire breaks out on any of the floors is via the stairwell. When a fire starts, the elevators stop working for security reasons, which means each floor has their escape route which must be followed. In some cases, this can mean making your way down a long corridor and then down some flights of stairs before you can safely exit the building.
The aim of these systems is to keep escape routes completely smoke free, leaving ample time for everyone to get out safely. Of course, they cannot work on their own, and you will need the proper fire precautions in place from fire extinguishers visible on each floor to a properly tested and maintained fire alarm system. There should also be a set rule on escaping the building, which should be to leave everything, leave the building in an orderly fashion and provide an evacuation map on each floor for people to follow. Remember not everyone in the building will work there, you will have visitors that may not be aware where the nearest stairwell is.
The smoke vent systems can help firefighters when they arrive. Firefighters are used to fighting fires and being in smoke-filled areas, but reducing the amount of smoke makes it easier for them to navigate their way through the building, locate the fire and put it out in the shortest period, which can reduce the amount of damage caused.
In addition to this, these systems can also delay the effects of the fire taking over. Everyone knows that opening a window in the event of a fire only adds fuel to the fire, causing it to spread quickly. Because smoke ventilation systems are located on the roof and push air out of the building, this risk is greatly reduced.
At the same time, you need smoke ventilation because, in the event of a fire, it can reduce the amount of structural damage the fire may cause. With the smoke and flames leaping from the upper side of the building, lower floors may not experience any damage, and the risk of the fire spreading throughout the space before fire services arrive is greatly reduced.
Ensure you consider your smoke ventilation requirements early on in your build and incorporate them into your build. This way when you open the doors to your new building, you have peace of mind that it is as safe and secure as you can make it, protecting your staff and visitors on a daily basis.


